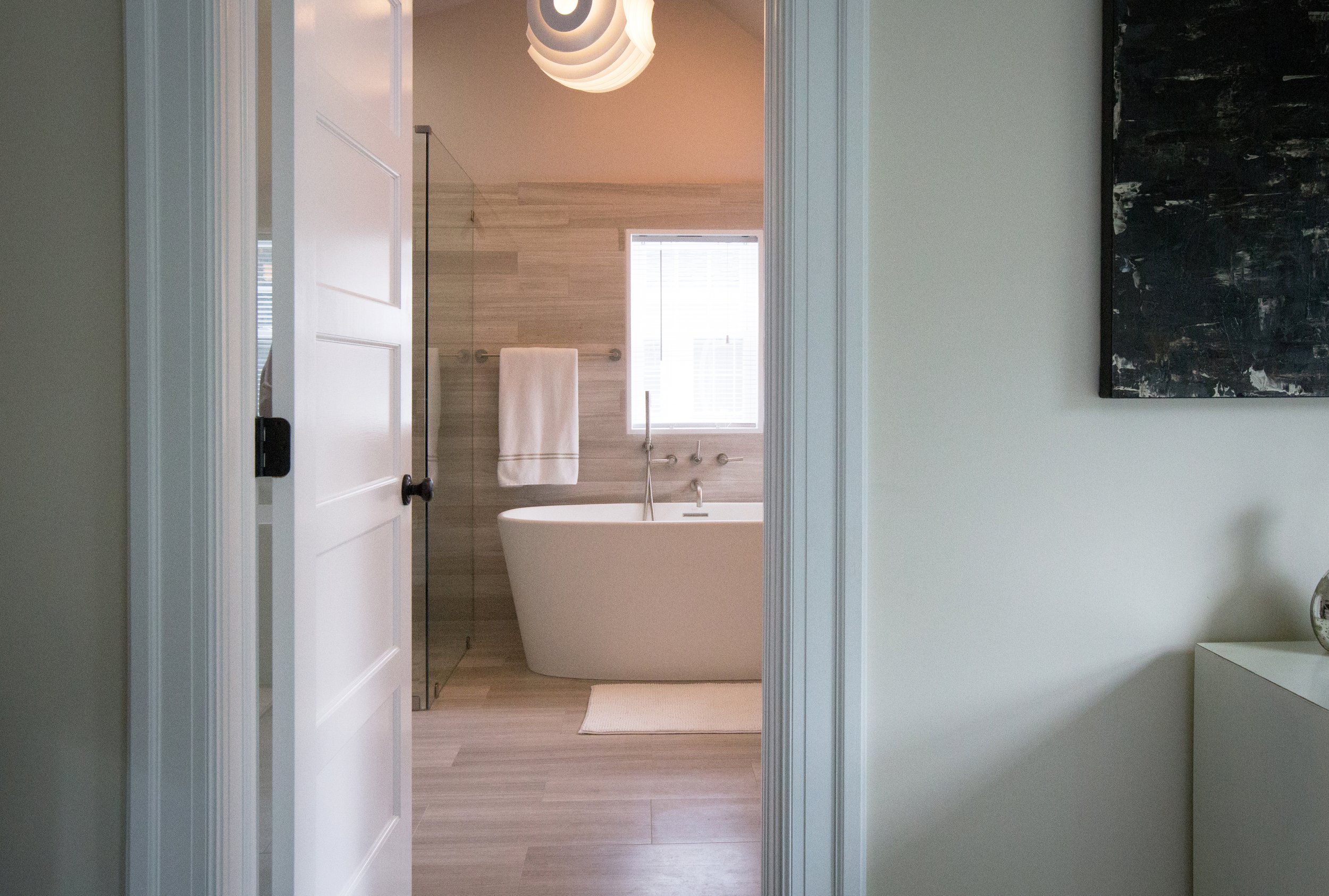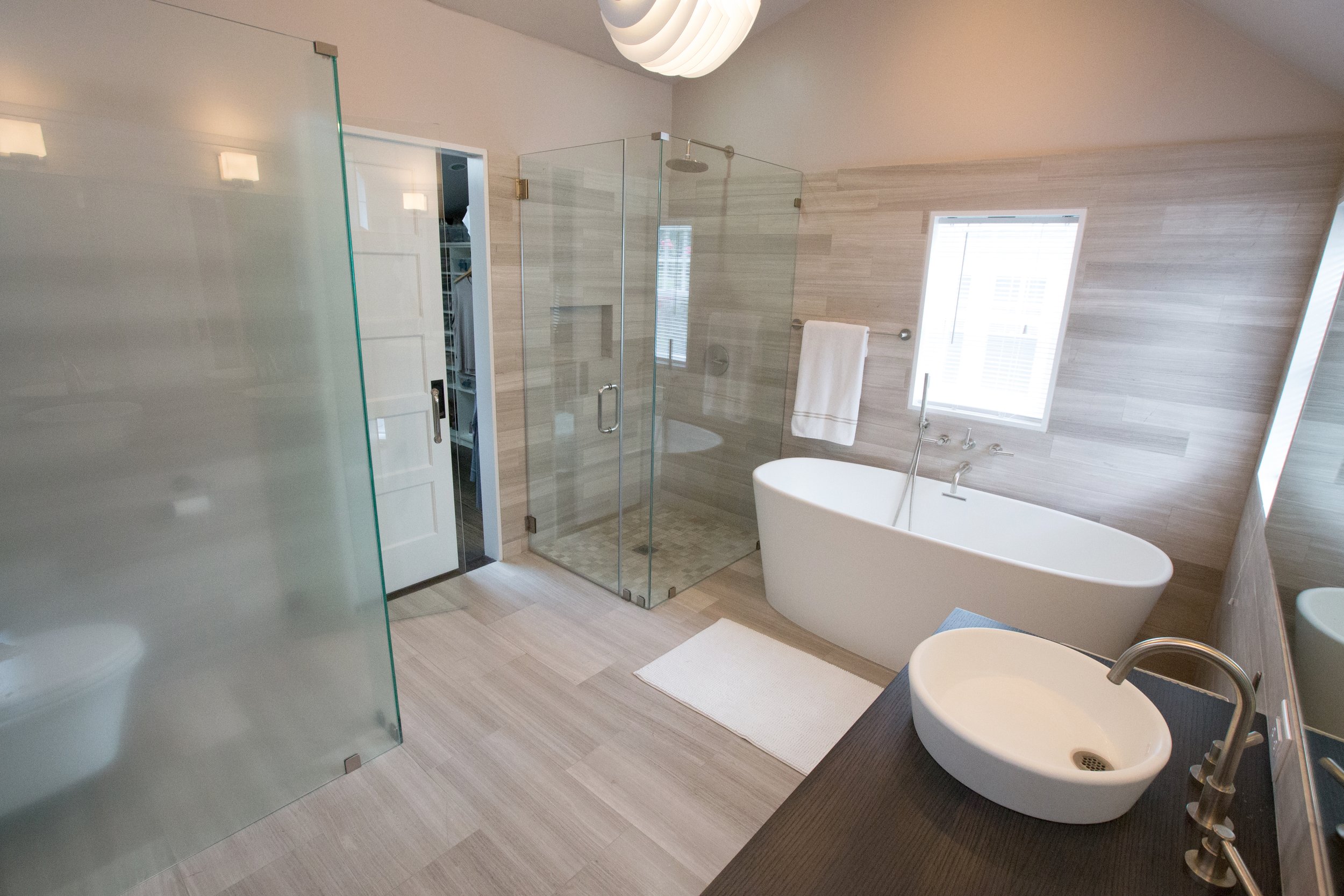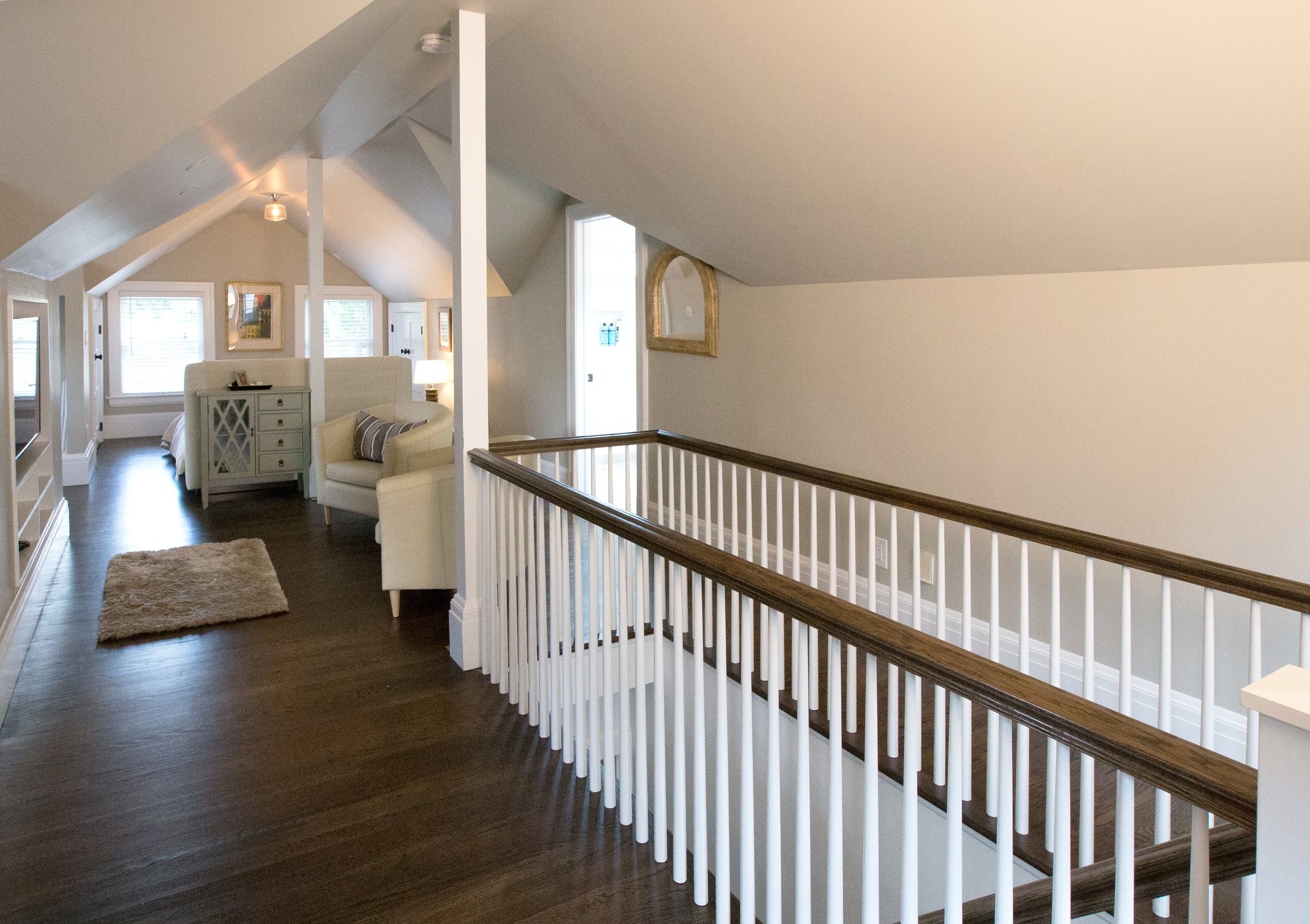Mapelwood
A 1920's era four-square colonial house in Maplewood, NJ was the starting point for this addition/renovation project. The house existed as a four bedroom, one bathroom building with a finished attic space that included an additional bedroom and bathroom. The design solution began with the insertion of a new master bathroom and closet above the existing garage. This addition, conceived of as an asymmetrical "jewel box," separates itself from the main building with a glazed reveal that allows the shingled exterior wall to become an interior wall of the bathroom. The lines and elements within this portion of the project are distinctly contemporary in contrast with the rest of the house. A more stylistically consistent approach was used with the creation of a new guest suite in the attic.
Two new dormers on the front bring in more natural light, another dormer on the back provides ample room for a new full bathroom, and the living space opens up to allow full visual and physical access from end to end. The new deck at the rear of the house was the final element of the renovation including ample space for cooking, living, and dining; direct access to the back yard; and storage for firewood below.
The intern working on Mapelwood was Cesi Kohen, with photo documentation by Tony Turner.




















