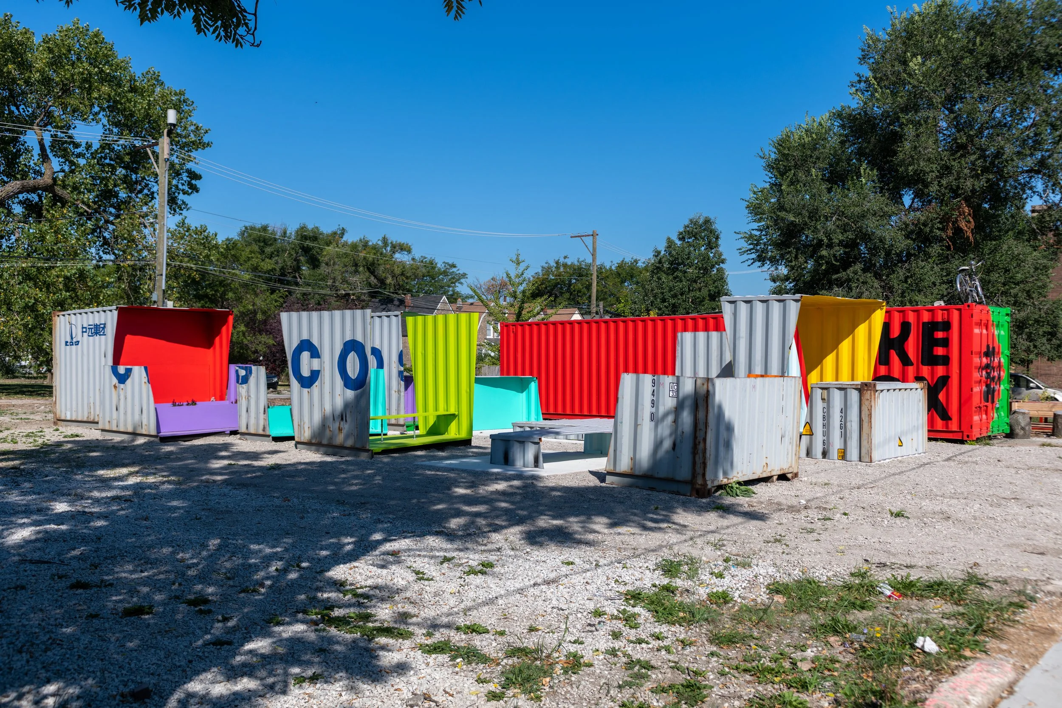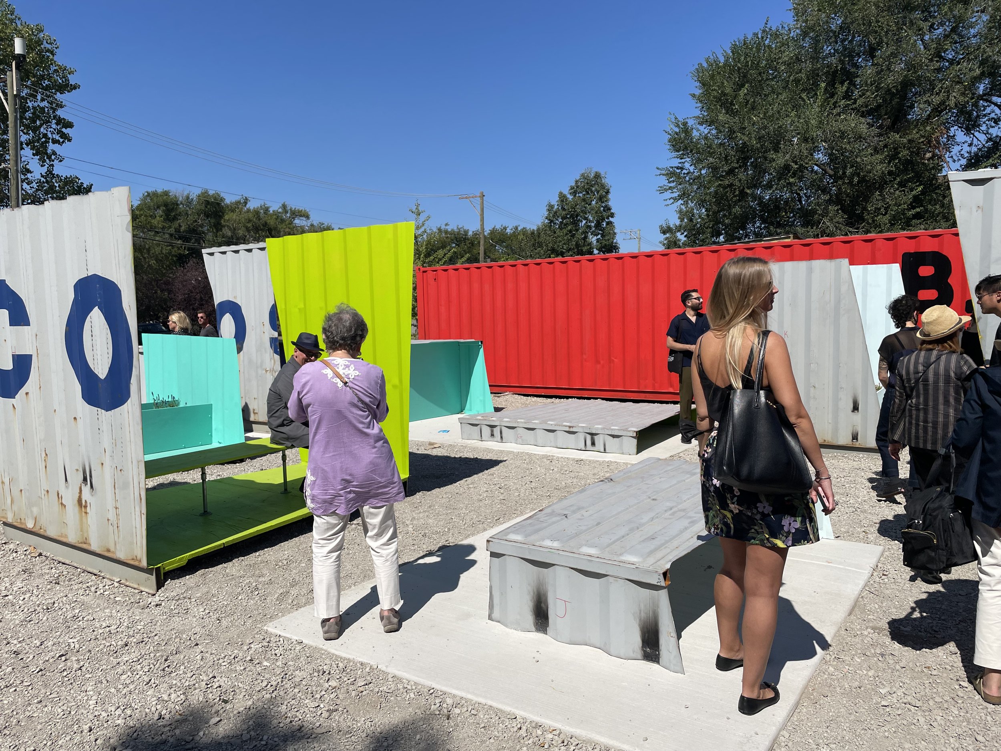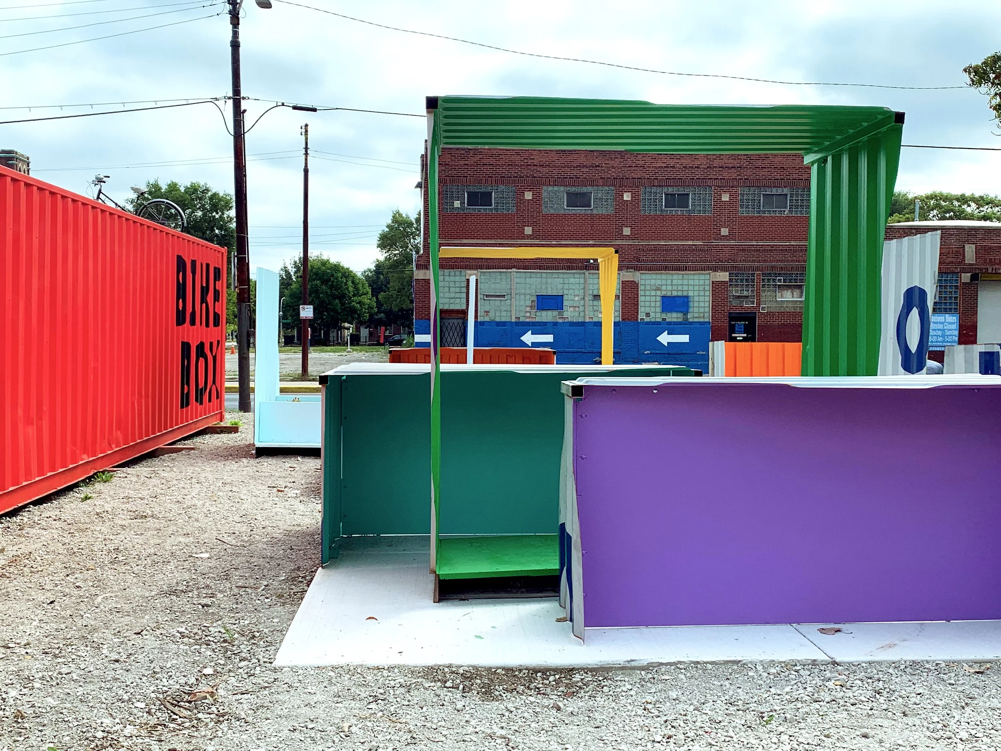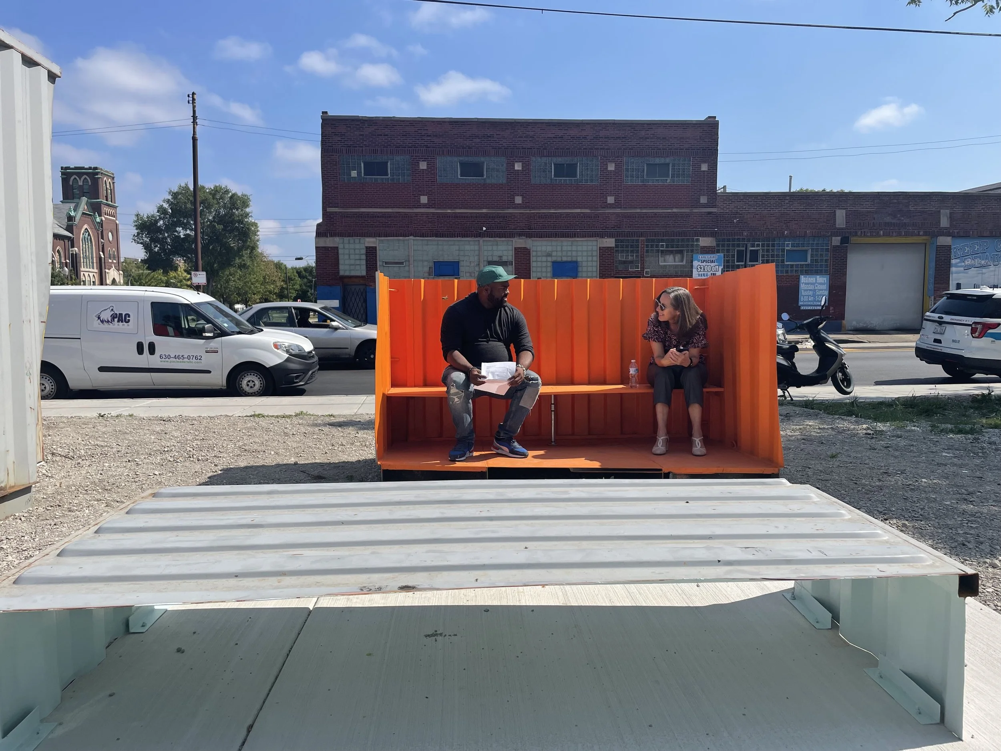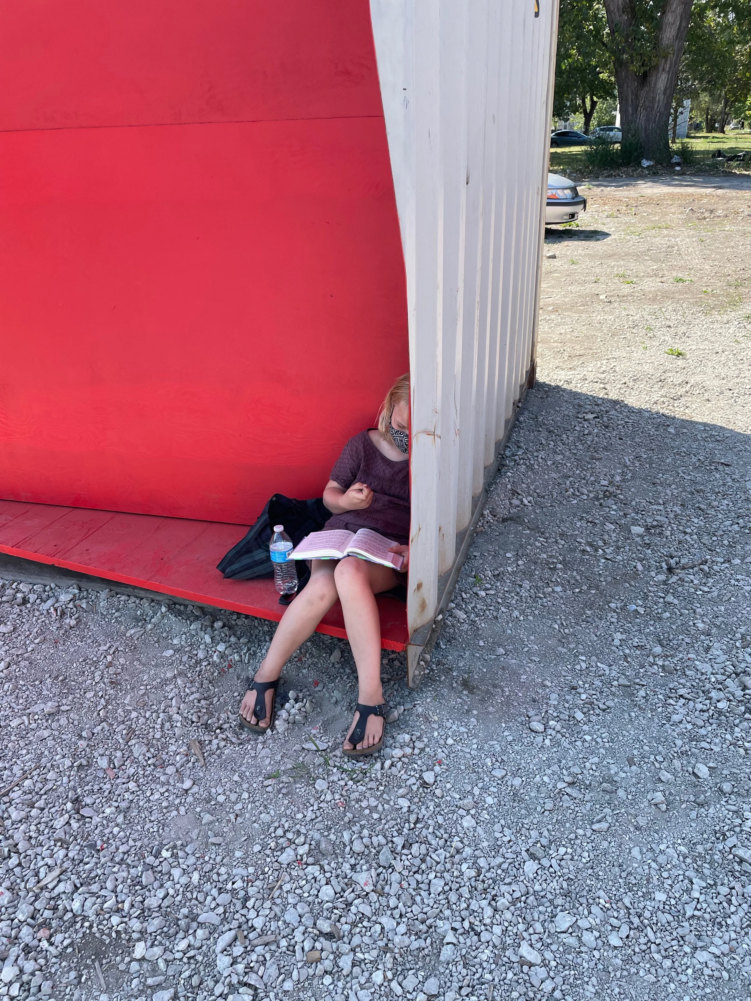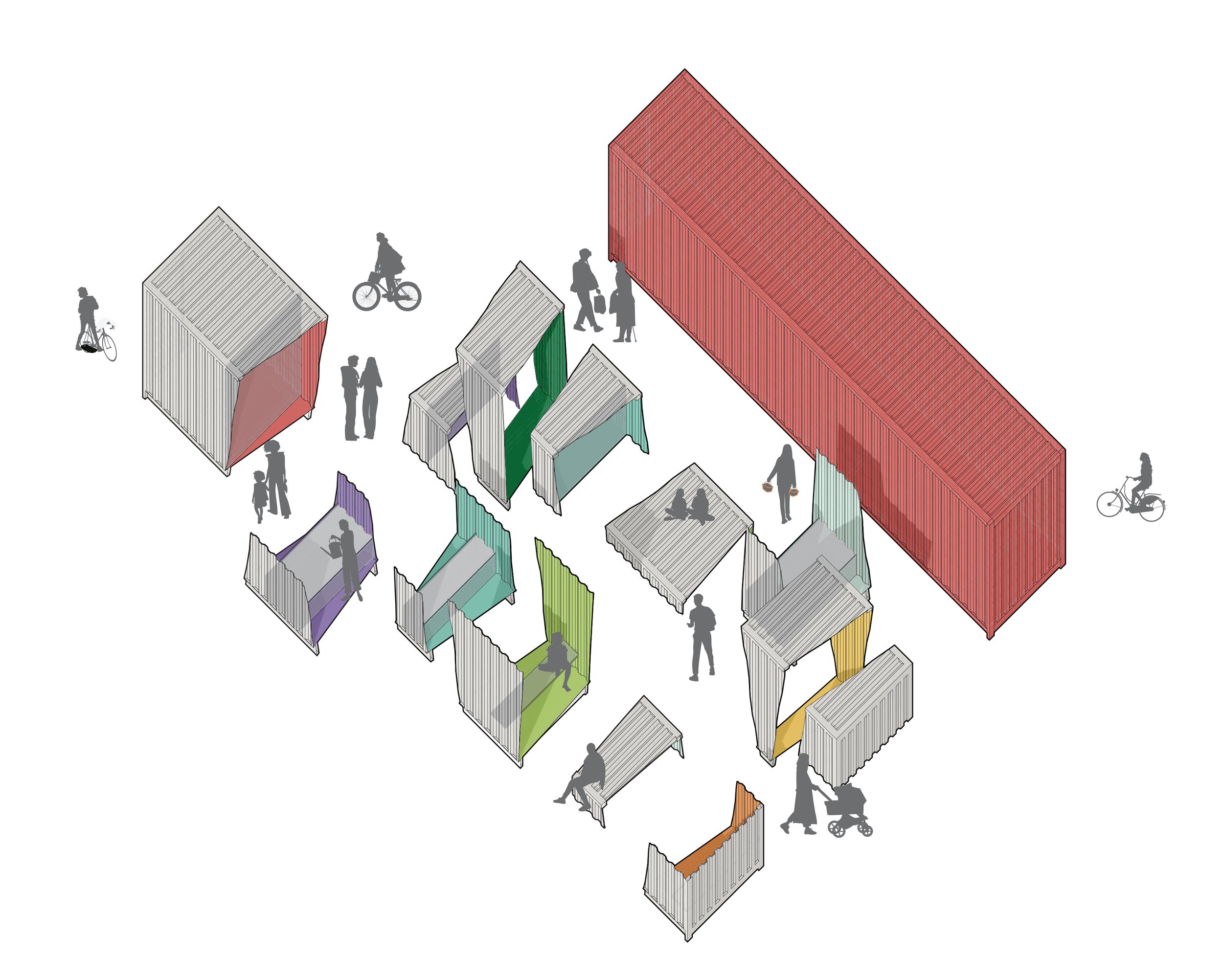Grids + Griots
Grids + Griots was commissioned as part of the fourth edition of the Chicago Architecture Biennial. It responded to an urban design framework that proposed connecting community residents, architects, and designers to develop and create spaces that reflect the needs of communities. Grids + Griots is built using a 40-foot-long shipping container, cut and reconfigured to create inviting, dynamic, and multi-purpose spaces for interaction. The design creates new space for interaction on a site already in use by YMEN (Young Men’s Educational Network), a local community group, integrating elements present on the site and nearby, including raised planters, bicycle storage, paved walks, gathering areas, informal retail booths, and seating.
The resulting pavilion integrates and repurposes existing materials, like a DJ, chopping them up, and remixing them into a new, flexible, and responsive composition. The title of the project is a reference both to the urban planning scheme of the grid and the griot––a storyteller, entertainer, and occasional healer that is an important figure in many West African cultures. Like a griot, the container elements break free from the gridded pavement to determine their own freeform rhythm.
The design assistants for Grids + Griots were Heather Warren and Makenzie Elam. Photo documentation by Nathan Keay and Mirra Goldfrad.
