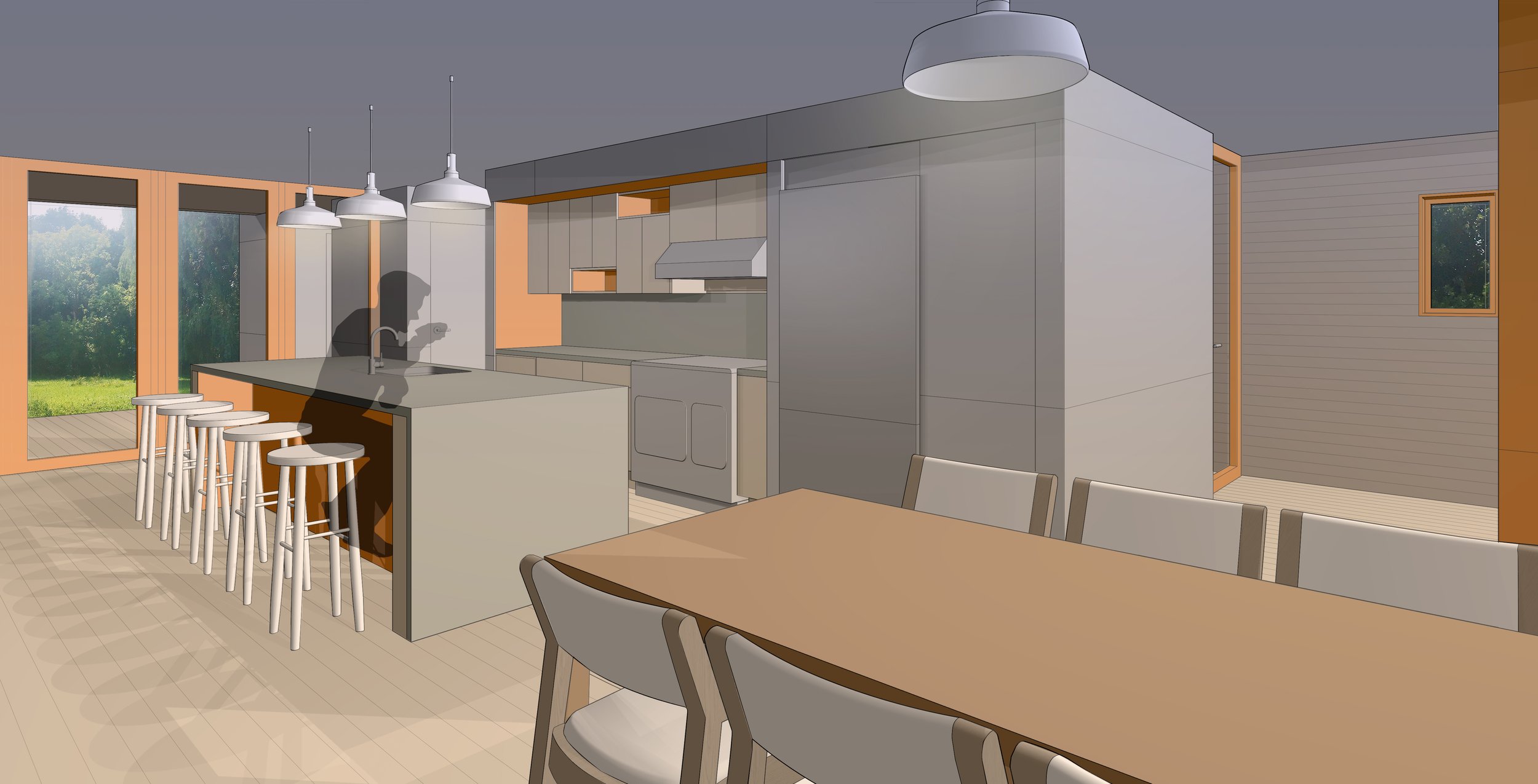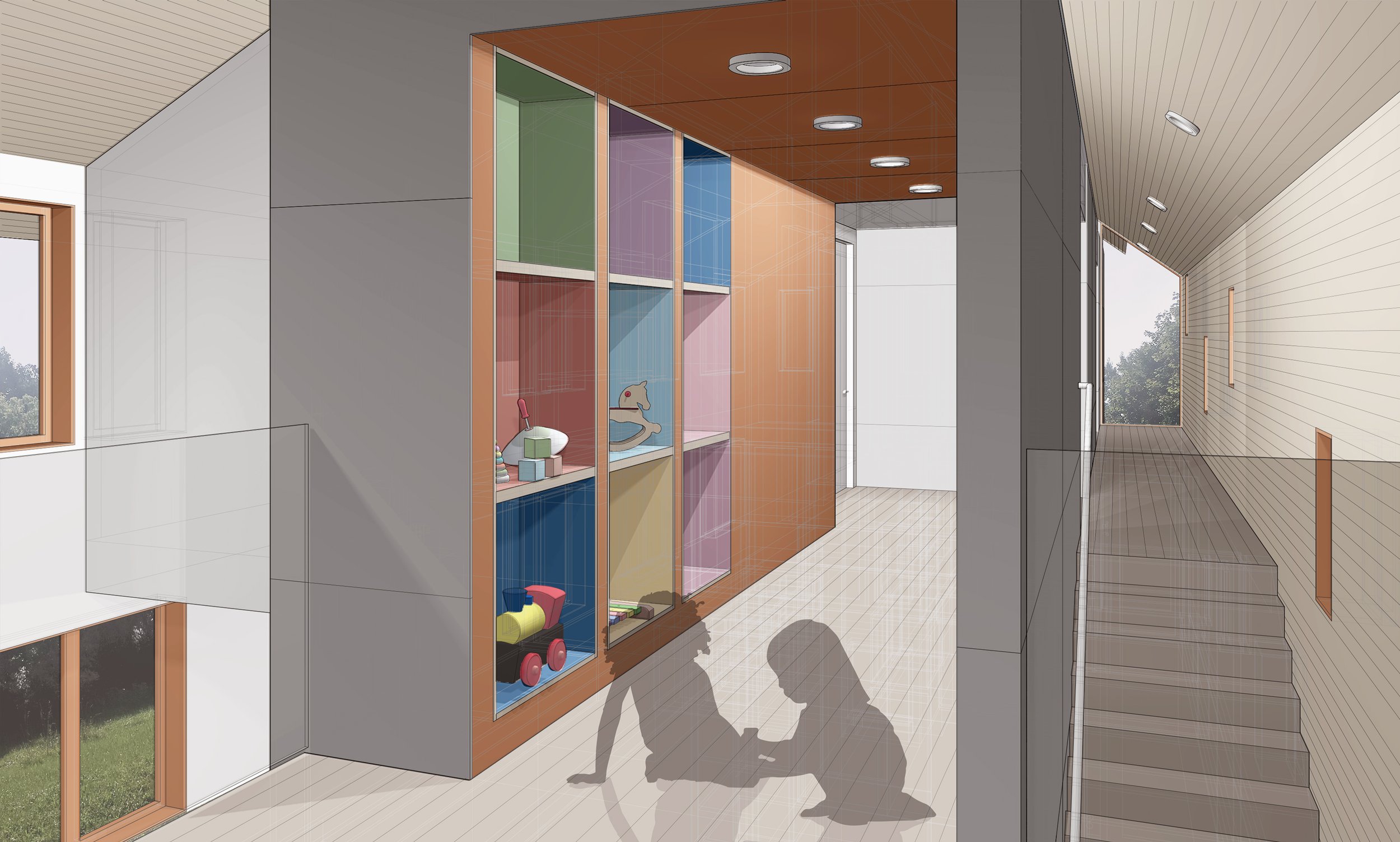lr house
This 3,000 SF house was designed for a young family of 5 in the university neighborhood of Syracuse. The house was designed as a long, narrow, two-story bar to maximize solar exposure on the southern elevation. A continuous visual access was allowed from the front deck through the great room and kitchen to the back deck.
A guest bedroom/ office, laundry room, powder room, and an additional office space complete the first floor, while 4 additional bedrooms, two bathrooms, and a children’s play area occupy the second level.
A two-car garage tucks under the front of the building making use of the site’s severe slope. After two years of design, development, and construction documentation, the project was ultimately abandoned by the clients.
The interns working on this project were Stephanie White and Karina Roberts, with renderings by Katrina Abad.








